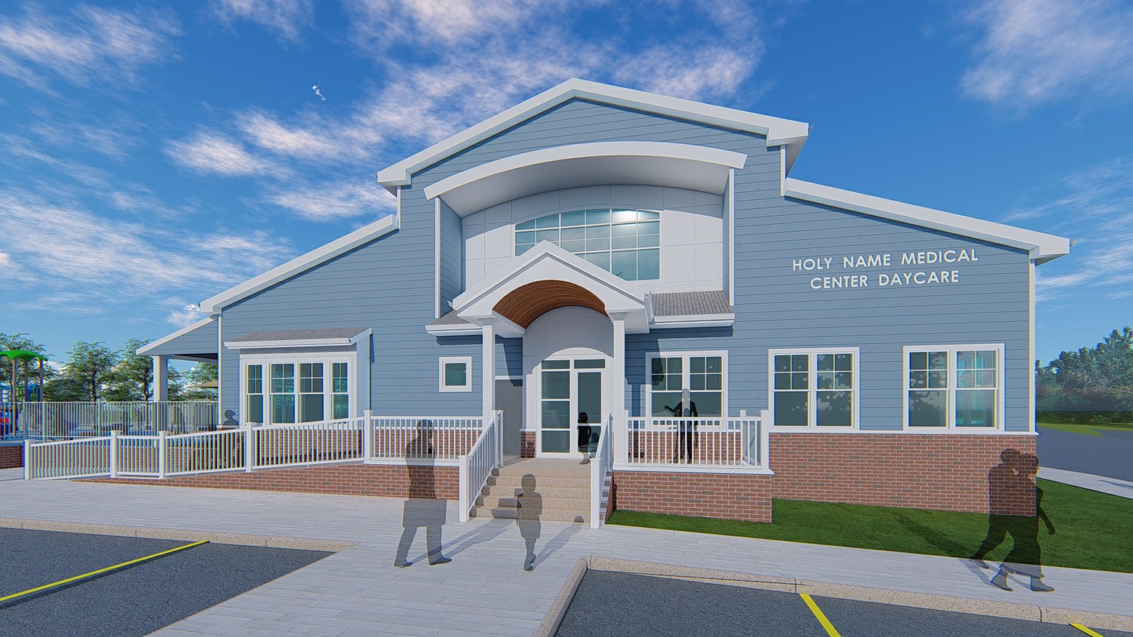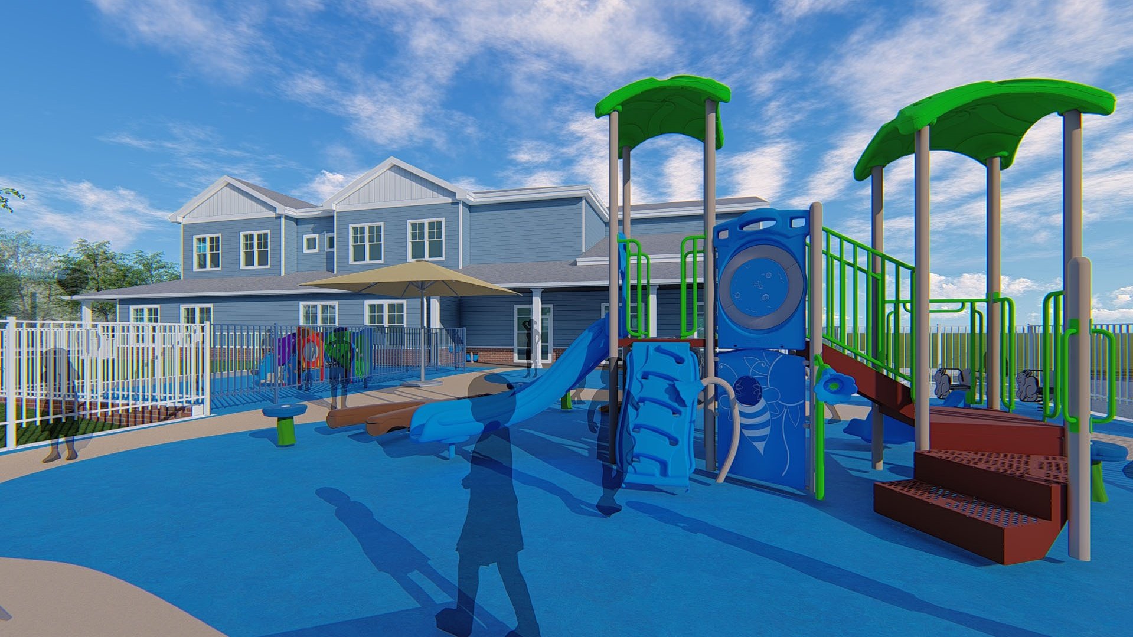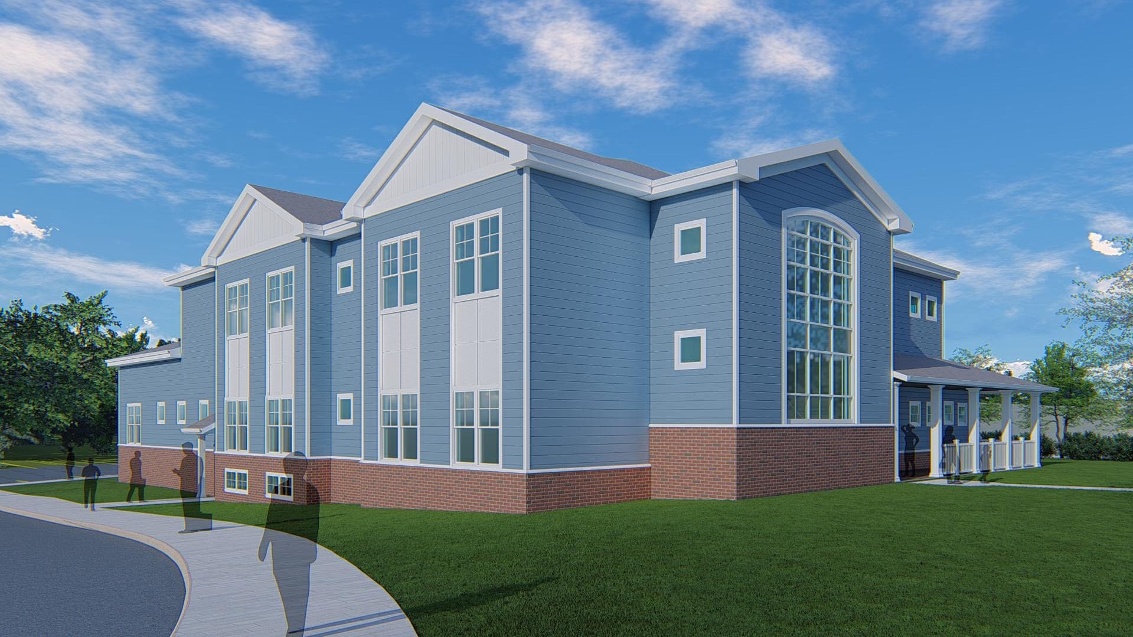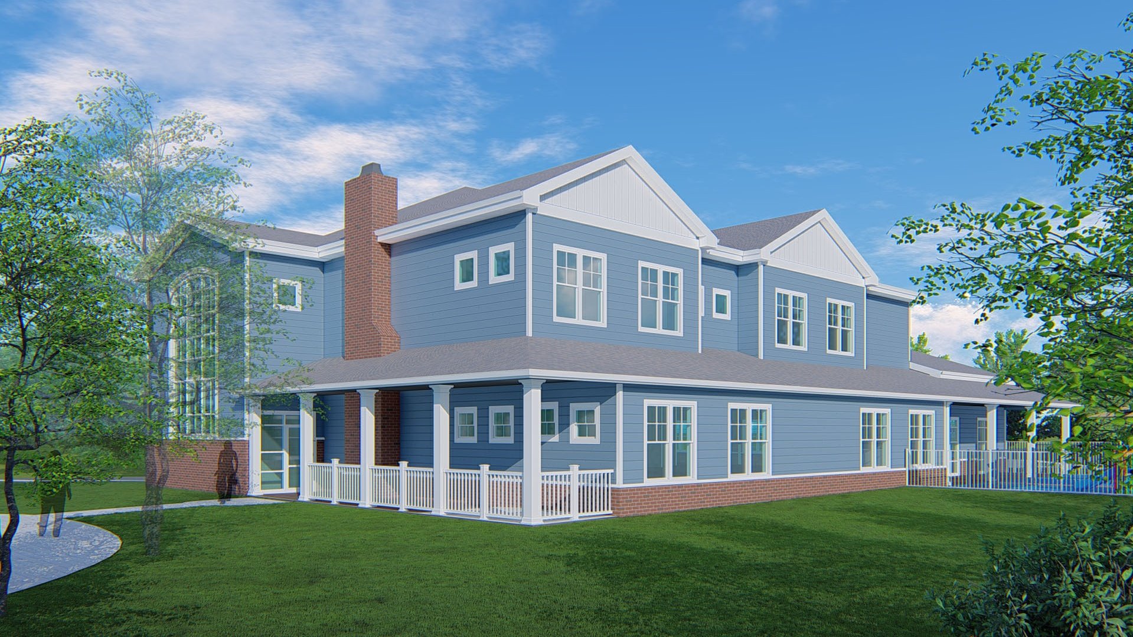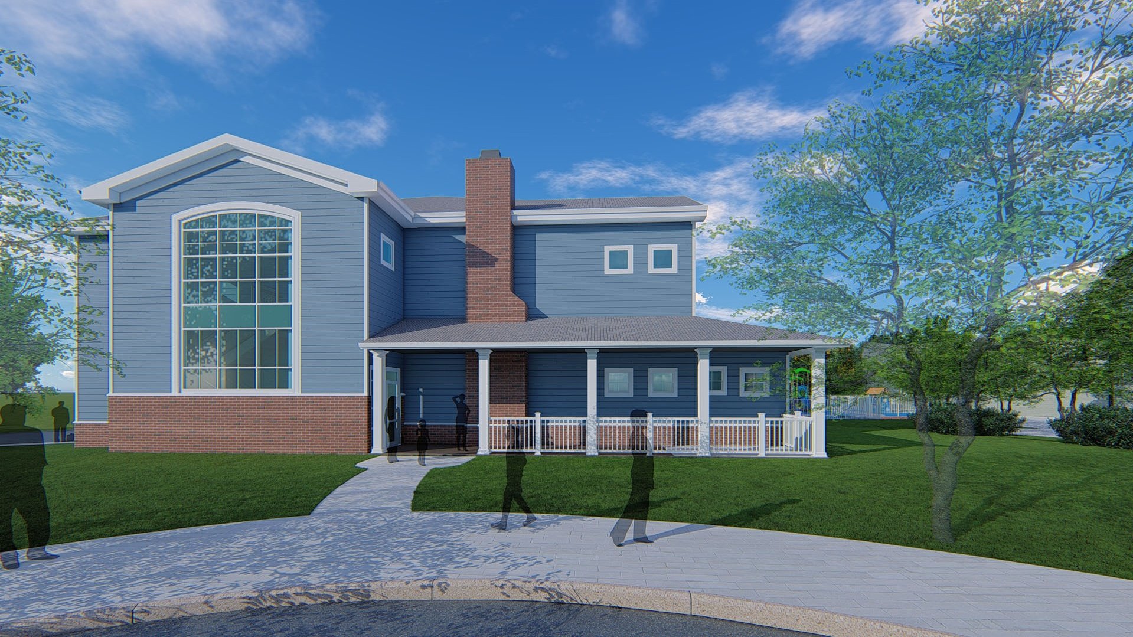Child Care Center
Summary
Location: Teaneck, New Jersey
Size: 16,000+ Square Feet
Owner: Holy Name Medical Center
Architect: DMR Architects
Phelps Construction Group has partnered with DMR Architects for this design-build project where we have been closely collaborating with the Holy Name Medical Center to bring their vision of a two-story child care facility to life.
With construction anticipated to start in Spring 2023, the building will include classrooms, administrative offices, multipurpose room, toilet facilities, offices, nursing services, storage rooms, staff facilities, utility rooms, kitchen areas and other necessary support areas.
On the same campus, a five (5) story, 66,000+ square foot medical office building is in the initial design phase. We’ve previously worked for Holy Name Medical Center on the renovations of Villa Marie Claire and their catheterization laboratories within the hospital.
