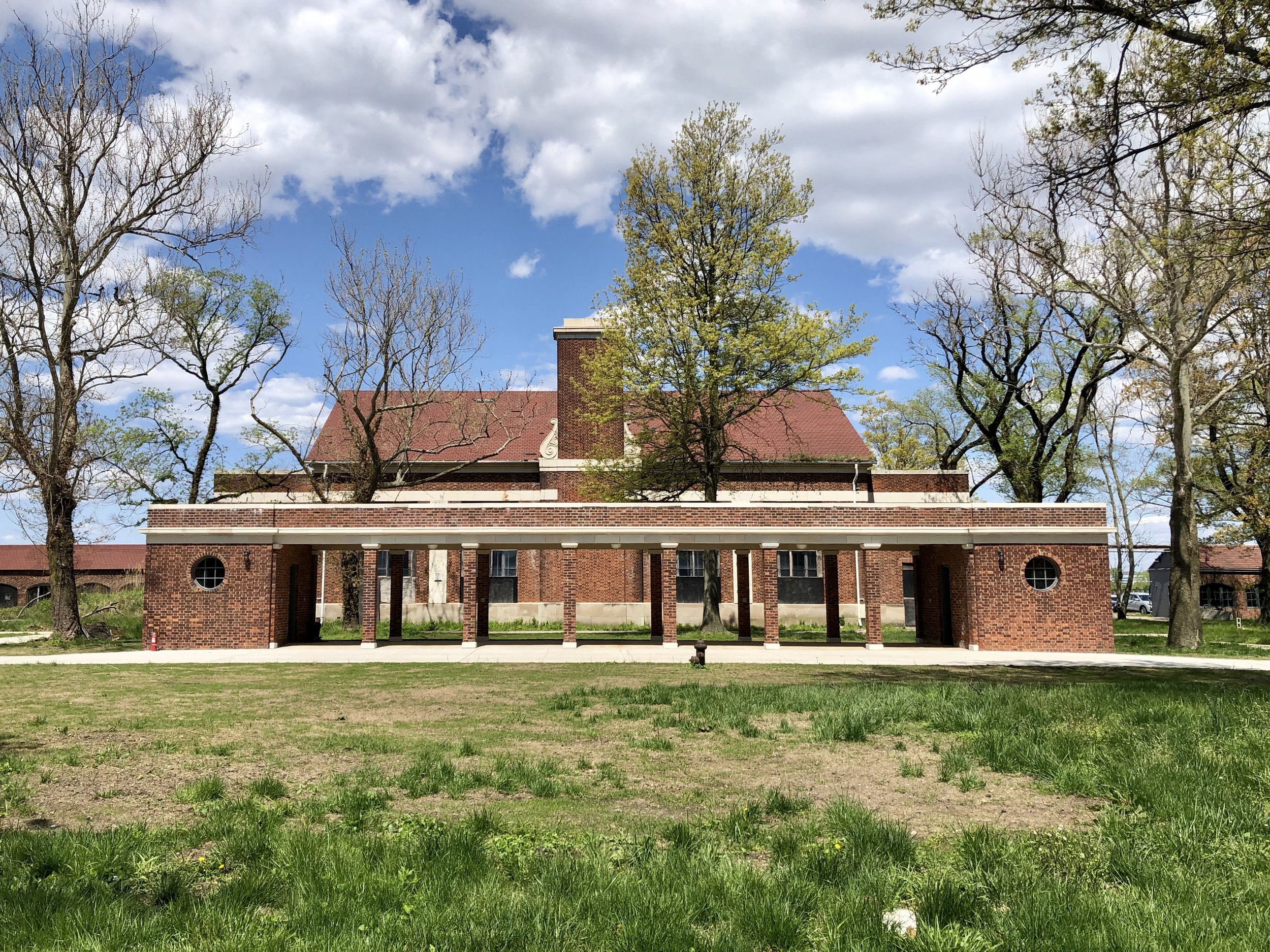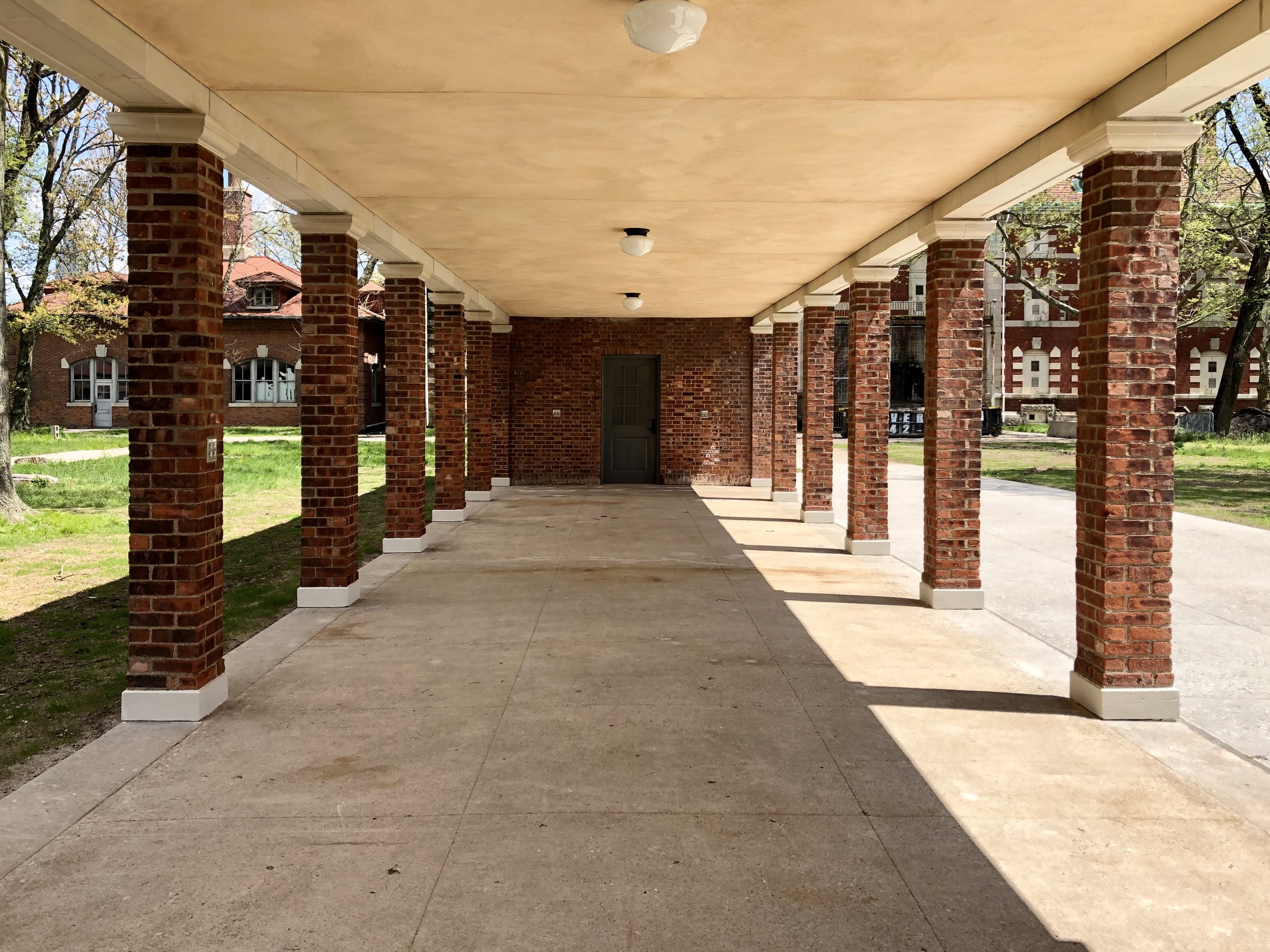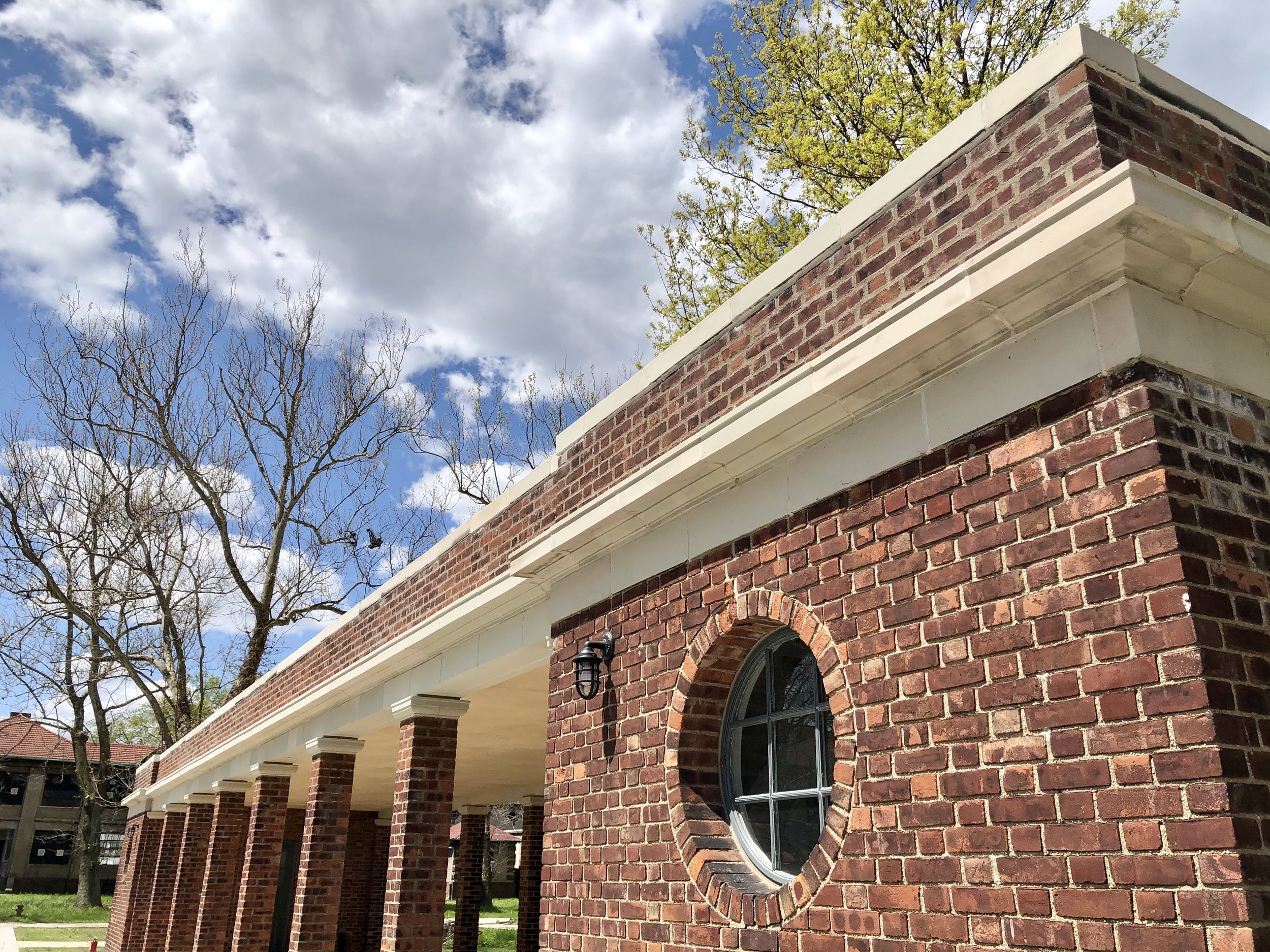Outdoor Recreation Pavilion
SUMMARY:
Location: Ellis Island, New Jersey
Size: 1,400 Square Feet
Owner: Save Ellis Island Inc.
Architect: Lacey Thaler Reilly Wilson Architecture & Preservation, LLP
This project entailed the historic restoration of the Outdoor Recreation Pavilion on the south side of Ellis Island for Save Ellis Island, Inc.
Following abatement, repairs were made to the brick and terracotta structure including installation of a new roof and drainage, upgrades to the electric, and restoration of the existing windows and doors. The existing plaster walls and concrete were also restored. The look and feel of the original building has been preserved, but has been slightly adapted for current needs.
The Recreation Pavilion was built in 1934 on 7+ acres of open space centered among the Ellis Island Immigrant Hospital Complex. More specifically, between the main hospital buildings on Island #2 and the contagious disease wards on Island #3. The Pavilion served as an outdoor shelter allowing patients to enjoy social activities and fresh air recreation during their stay in the hospital.
The newly completed pavilion will enhance the overall experience on Ellis Island. The completed pavilion partnered with the surrounding lawn will provide 7+ acres of open space allowing visitors to reconnect with the past while enjoying the great outdoors. According to Save Ellis Island, Inc., the space may be used by the public on a managed access basis in the future.
For more information about the history of this building, please visit our friends at Save Ellis Island, Inc.



